Improving play safety and extending equipment life.
Modernising a play area with vibrant colour
A simple brief for a covered outdoor learning space.
A three part case study; Vale of Heath, East Heath and Heath Extension.
With a portfolio of similar establishments across the UK, our client wished to enhance the garden area, introducing a play space to cater for families.
Founded in 1986, Ferring Country Centre are an independent charity based in West Sussex, providing training and work experience for people with learning disabilities.Theories Landscapes were commissioned to design and build a small toddler tractor course on an unused part of the Dales Farm area of the Country Centre.
Office car park area to playground transformation.
This case study looks at the schools vision, the challenges, our design and the completed project.
Post Office to playground transformation.
This case study looks at the schools vision, the challenges, our design and the completed project.
Car park to playground transformation.
This case study looks at the schools vision, the challenges, our design and the completed project.
Osmani Primary School in London’s E1
This case study looks at the schools vision, the challenges, our design and the completed project.
The client reached out to us with a vision of enhancing their outdoor trim-trail equipment while prioritizing safety and longevity. They were keen to explore the possibility of installing safety surfacing to elevate the overall experience.
Additionally, our team recommended a comprehensive approach, which included refurbishing the existing timber trim-trail by sanding it down and applying a protective oil coating. This dual strategy aimed to not only ensure safety but also extend the life of this beloved outdoor adventure space.
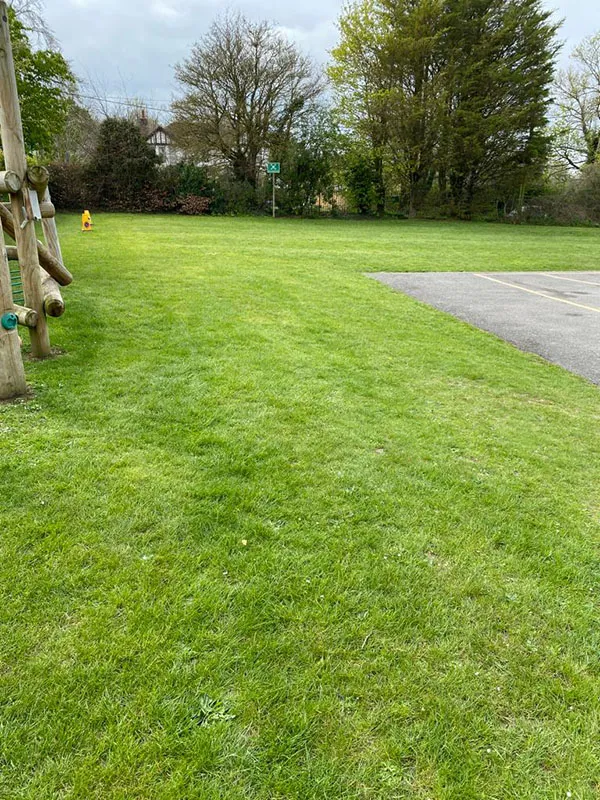
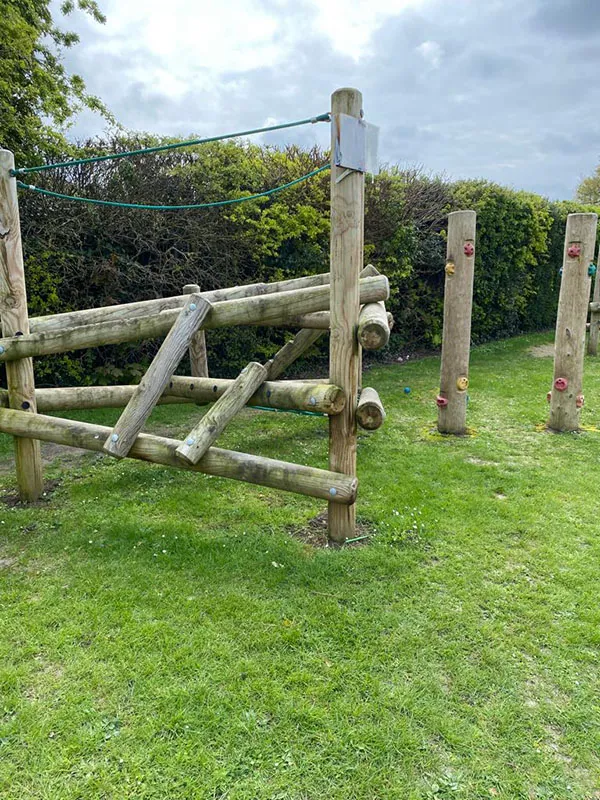
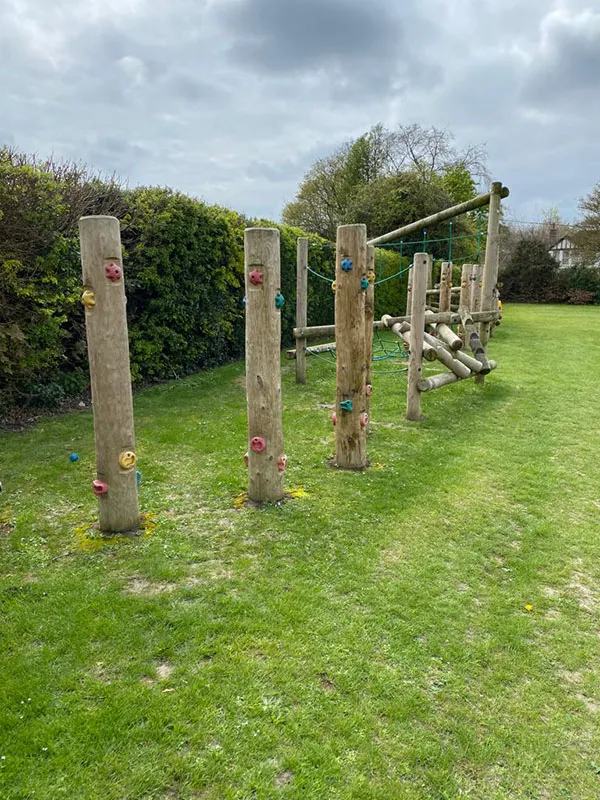
Our journey began with a site visit to the bare-walled centre in Wales, a significant distance from our Camberley base. It was crucial to make the trip count, so our signage production manager, Stuart, meticulously marked signage locations on floor plans while touring the site with project managers Lindsay and Gwyn.
The signage package included directional panels, projecting signs, door signs, and vibrant branded wall graphics using a fabric tension framework system. We also manufactured a large totem sign to prominently mark the new leisure centre's location.
Our in-house design team developed proofs based on the survey and Freedom Leisure’s requirements, adhering to brand guidelines to ensure clear, navigable signage that would enhance visitors' experience.
Once production was complete, our team traveled to Wales for installation. Two team members stayed for a week, while three others joined for a day to help install the large totem sign. One of our designers, Rachel, was also on-site to document the installation process and our progress.
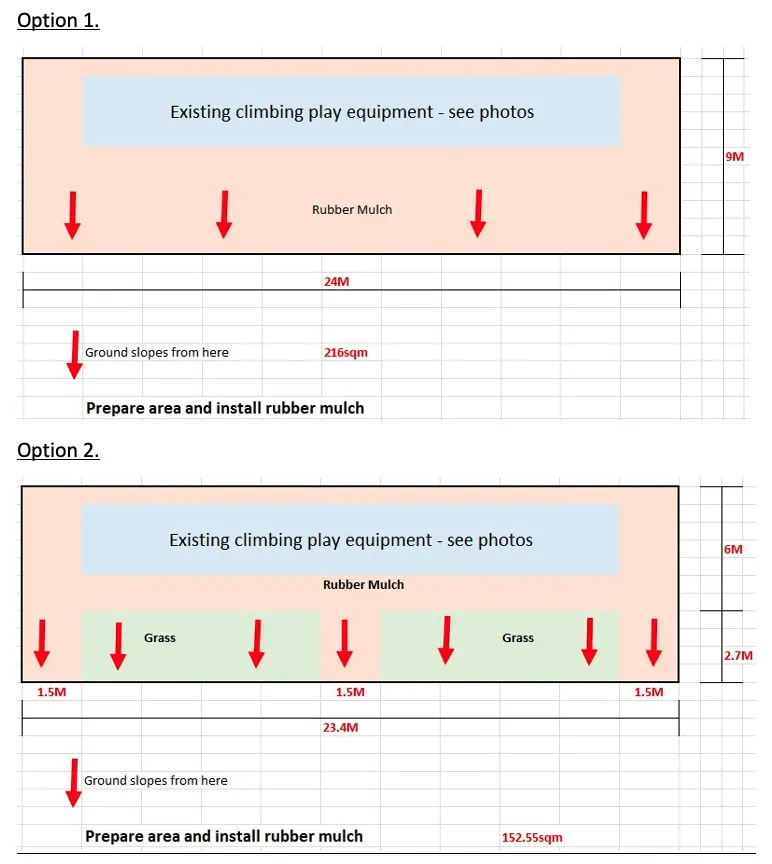
The new signage and wall graphics breathed life into the centre, making it ready to serve the public as a fantastic new local hub for Cefn Hengoed. The client was thrilled with the installation, receiving positive feedback from local authorities and new visitors alike.
Working with Freedom Leisure on the Cefn Hengoed project was an enriching experience. The successful signage installation has transformed the centre into a vibrant and accessible space, ready to welcome the community. We look forward to future collaborations with this incredible leisure group.
With a designated one-week timeframe for project completion, we are delighted to share our achievement of finishing this endeavor in just four days, a testament to our commitment to efficient and timely execution.
Throughout the project’s duration, we maintained open lines of communication with the site manager and staff, valuing their input and feedback to ensure every aspect of the design and construction aligned with their expectations. Their satisfaction and active involvement were paramount to us.
To facilitate the project’s smooth progression while prioritizing safety, we implemented Heras fencing to secure the work area. This strategic measure allowed the remaining playground space to remain accessible and functional, promoting uninterrupted play for the children. Furthermore, this thoughtful approach enabled the young ones to witness the transformation firsthand, generating excitement and anticipation for their upcoming enhanced play area.
Undoubtedly, one of the primary challenges we encountered in this project was the need to operate within a live school environment during the academic term. To mitigate any disruptions to the school’s daily routine, we meticulously scheduled our deliveries to coincide with non-peak hours, avoiding the bustling drop-off and pick-up periods. This careful planning allowed us to minimize any inconveniences to the school community while ensuring the safety and security of all involved.
Our team, comprised of DBS-checked professionals, boasts extensive experience working within school settings. Their familiarity with the unique demands of such environments ensured a seamless and harmonious execution of the project. We took great care to uphold the tranquility and functionality of the school while making transformative enhancements to the play area, all while prioritizing the well-being of students, staff, and visitors alike.
The true measure of our success lies in witnessing the joy and excitement of children as they now freely explore and enjoy the revamped play area, complete with its new safety surfacing. This transformation not only ensures their safety but also breathes new life into the timber trim-trail, extending its longevity for years to come, provided it receives regular maintenance.
We are delighted to report that our client expressed their utmost satisfaction with the project’s outcome. The children’s enthusiastic reception of the revitalized area was a testament to its success. Their positive feedback has been heartening, and we are equally pleased with the final result.
Furthermore, we take pride in our commitment to adhering to the original project timeline, a factor that our client has acknowledged and appreciated. Their gratitude for our timely completion of the project reinforces our dedication to professionalism and client satisfaction.
This project exemplifies our unwavering dedication to creating safe, enjoyable, and lasting outdoor spaces for children. We are thrilled to have surpassed our client’s expectations, and we look forward to continuing our mission of enhancing play environments for children across the region. For a more in-depth look at this project, we invite you to visit our website and explore the full case study.
Our client had an existing play area that needed modernising to provide a vibrant colourful play area. The modernization was part of a wider initiative to encourage more parents and pupils to walk to and from school. To support this, the client also wanted to create clearly defined walking routes into and out of the schools which incorporated ‘scooter’ tracks for the children to follow. We had a limited and fixed budget we had to work within.
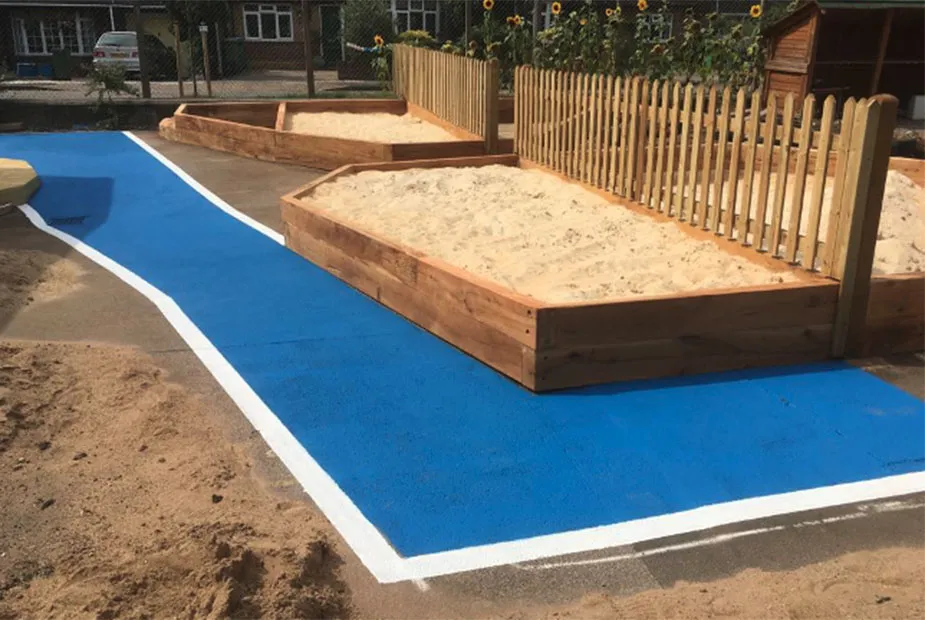
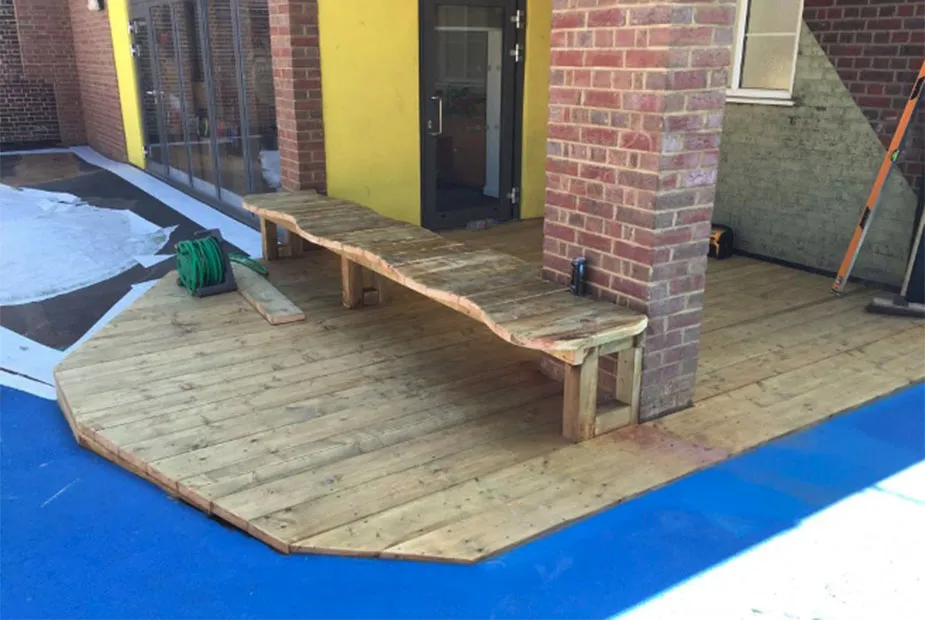
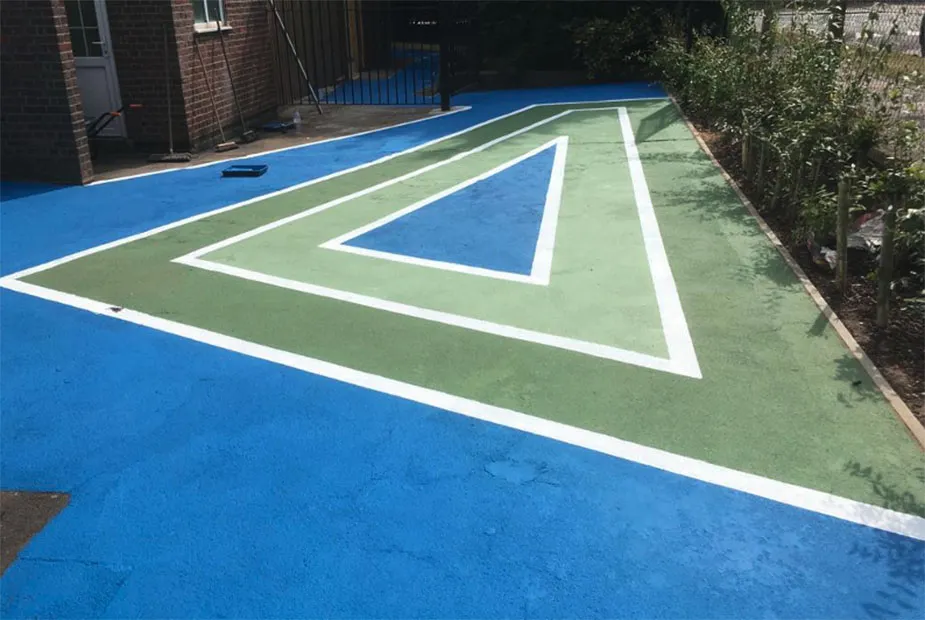
As always, we sat down with the client and discussed their requirements and an early design idea. Our suggestion for dividing the play area to suit different age groups was particularly well received. After a few minor changes our initial design was accepted.
The design consisted of painted areas, colour coded to delineate the walking routes, and the scooter tracks from the play areas. We incorporated raised sandpits and planting areas divided by picket fencing to accommodate for the different year groups using the area at the same time. We also created a decking area with a colourful ‘welly boot’ storage area.
The client requested we conduct the construction work during the school holidays, so as not to cause any disruption to the school day. We agreed a three-week timescale and the project was delivered on time.
The main challenge was dealing with an existing slope on the site. We used decking to level the slope, and to remove a step down outside a classroom door, providing a level transition from the classroom to the play area.
Another challenge could have been the weather, as we needed dry conditions to allow us to paint the tarmac surfaces. We had contingencies built into the plan in case the weather was bad, but the weather held and there was no problem in completing the painting according to plan.
We were delighted with the results, seeing the difference and being able to turn a dull and empty area into an inviting, colourful play space was very satisfying.
The client was very happy with transformation and in the way the project was delivered, and informed us that, on their return from the school holidays, the pupils and parents were pleasantly surprised and excited to see a very different play area.
Our client had a simple brief for us. They wanted an outdoor classroom, or covered learning space, that would also be usable as a shelter at playtime on wet drizzly days.

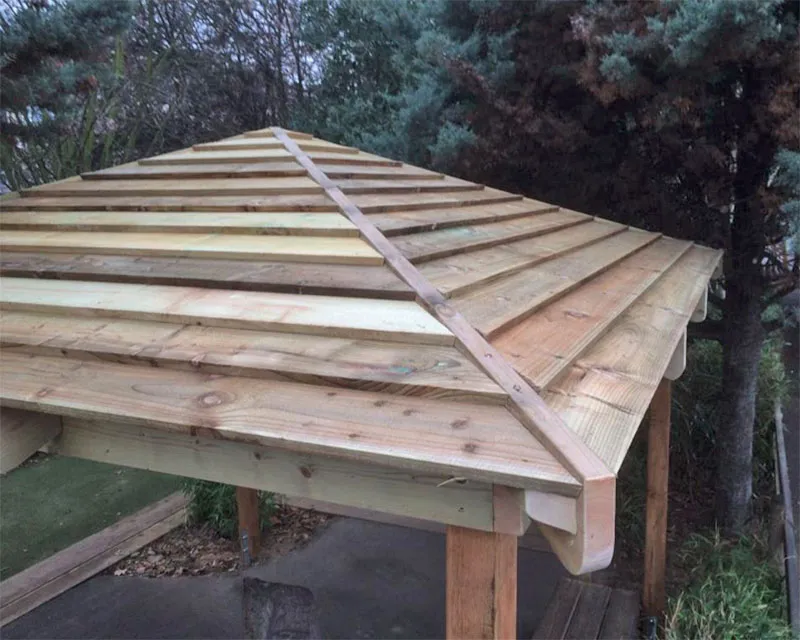

Construction was to take place during the school term, so reducing time on site was important. The Roof and the supporting posts were prefabricated, leaving a simple assembly on site. And construction took less than a week.
As the construction work would be during school time, we decided upon a Risk Assessment and Method Statement strategy that would help us manage this. Working with the client it was agreed to use Heras fencing around the area of work and to use cordless tools to remove the need for trailing power cables. We agreed a fixed delivery schedule so arrival of the bulky and heavy components, lorries and lifting equipment did not clash with school playtimes. As we would be working at height, we used mobile towers to allow us to do this both safely, and efficiently.
We were pleased with the results, and how well our team of carpenters worked on the project, everything was done safely, and they even finished early. We have worked for this client on several projects and provided annual maintenance regimes. So, they had confidence in our designs, construction and installation teams and this project was delivered to our usual high standards.
The opportunity to tender for three playground improvement projects for the City of London Corporation was a perfect chance for Theories Landscapes to work with a new client in a location visited by numerous people across the London Area. The client had engaged with local communities and identified the need to refurbish, replace and update 3 play areas within Hampstead Heath. City of London Corporation were very keen to work alongside Theories to ensure a positive outcome for these projects.
Working on these projects gave us the opportunity to again work with a Landscape Architect with whom we have collaborated on numerous successful and rewarding projects in the past.
The design incorporated the clients brief of bespoke natural timber play areas that offered challenging play environments for children of differing abilities and ages.
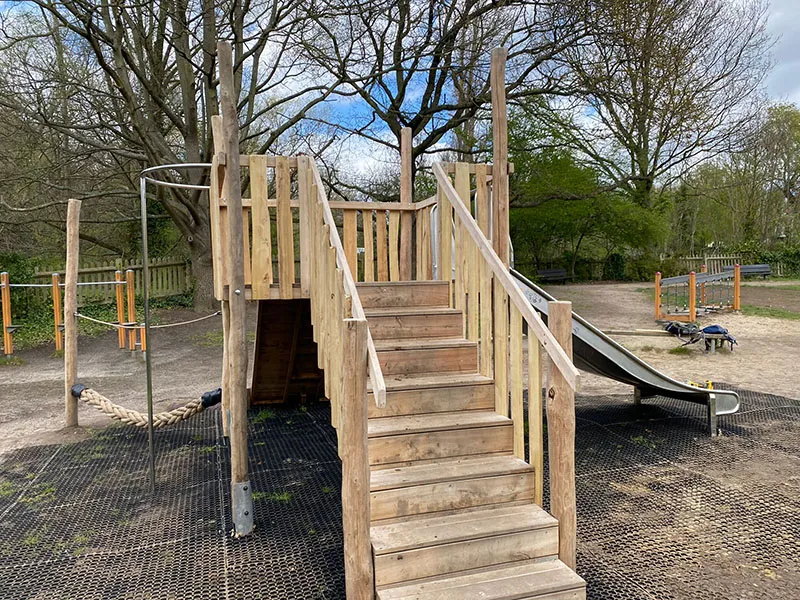
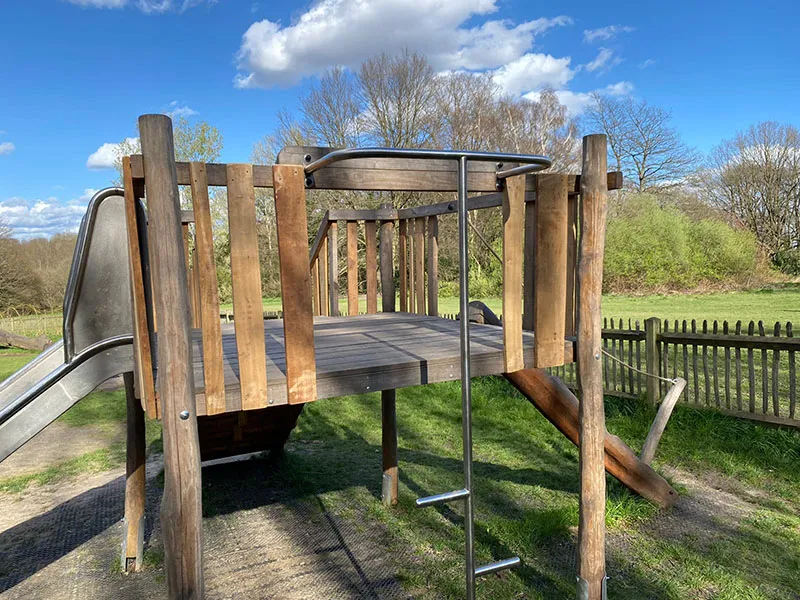

Situated in a clearing of the Heath woodland this area would benefit from new play equipment including a bespoke Hardwood timber play tower with a stepped log access, a fireman’s pole and a wide stainless steel slide. Also to be installed was a sand play area, a fallen tree scramble feature, two refurbished swings, a living weaved willow tunnel and various carved wooden animal themed seats. Total build time 3 weeks.
This location was the largest area to be redeveloped and situated close to Hampstead Heath Underground and shops has a higher number of visitors than the other locations.
New play equipment installed included a large hardwood timber frame basket swing, a sand play area with a climbable cargo box and sand play table, and a bespoke hardwood timber play tower with ramp scramble access, fireman’s pole and wide stainless steel slide.
Relocation of an existing swing and a new pathway helped consolidate the new play area layout. Total build time 3 weeks.
This third phase of redevelopment was funded by donations and monies raised by fundraisers from within the local community. As a result this project gained a lot of interest from the public, press as well as local dignitaries. Situated in a clearing surrounded by ancient oak woodland this play area was completely redeveloped with a large hardwood frame basket swing, a double bay toddler swing, stepping logs and scramble nets and ropes, and a bespoke hardwood timber play tower with ladder access, fireman’s pole and wide stainless steel slide.
Also installed was a fallen tree scramble log and a living woven willow dome.
Total build time 4 weeks.
By pre-fabricating and part building most of the play equipment we were able to reduce the build time on site.
As the location of this site was along a dirt road constantly in use by dog walkers, cyclists, joggers and other users of the Heath, it made material deliveries by our normal suppliers difficult to arrange. To overcome this we utilised a local haulage firm to deliver our prefabricated equipment to a central storage area in the main part of the Heath. We then moved equipment from there to site locations in smaller loads.Lack of on site power and running water meant we had to use generators and water bowsers.
This project was a play area in a pub garden. The site had recently been acquired by the client as part of a portfolio of similar establishments across the UK. Working with a prominent Landscape Architect and as part of the larger redevelopment of the entire garden area, the client wanted to create an inviting environment that catered to families by offering an exciting play space alongside beautifully landscaped garden and seating area.
Developing ideas generated by the clients brief we designed a bespoke natural play space that worked within the constraints of the size and layout of the area.
The result was a well thought out design with clever positioning of play equipment to offer the maximum amount of play in an otherwise awkward space.
Alongside a terraced entrance and grass mound with embankment slide was a hardwood timber 2 bay swing, net and rope climbing structure, a bespoke hardwood seesaw and a themed hardwood timber playhouse with tree deck.
The surfacing was finished off in a deep layer of play bark to allow for safe fall areas as well as in keeping with the natural feel of the space.
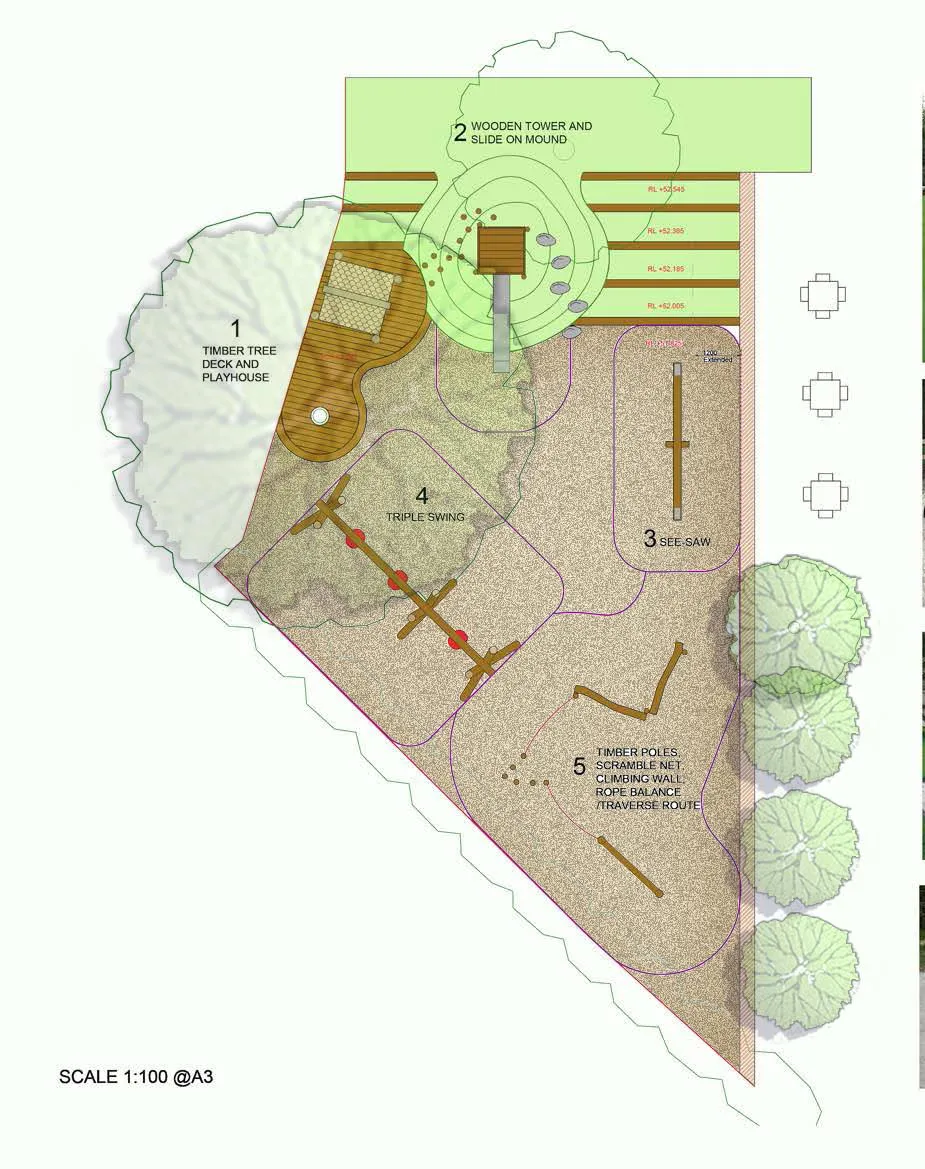
Our total time on site for the build was only 3 weeks.
The constraints of the site meant that layout of the equipment to be installed had to be accurately positioned to allow for a safe but challenging and engaging play space.
Working alongside other contractors offered the opportunity to forge good working relationships and enable us to accommodate delivery schedules and proceed with the project in a positive way.
Completion of this project was on schedule and to budget and all involved were delighted with the finished product.
Representatives for Theories were invited to the Grand re-opening of The Pub, which was well attended. We received a huge amount of positive feedback and it was a joy to see the Gardens and play space being enjoyed by families.
Our client was familiar with benefits of farm attractions and had been thinking of joining the move towards agritourism. However, while having the vision they had not been able to progress with their plans. They approached Theories with their preliminary ideas and asked us to come up with a solution that was safe and simple but engaging for the children and within the confines of an already fenced off area.
We were delighted to be chosen for this project. The area available lent itself to a number of possible ‘signature’ attraction designs we have available. We discussed the options with the client, contrasting the benefits of the various attraction designs against their vision and goals. Ultimately the client opted for a simple tractor course designed such that toddlers would be able to navigate the course safely and easily. The final design was one of our ‘Signature’ designs for an enclosed, circular toddler tractor track, with ‘garages’ for the tractors, seating for adults and a clearly delineated track area with safe run off onto the surrounding grass area.

With a scheduled site period of one week, we had to ensure close communication with all staff and the site team.
The project was finished on time and to budget.
While the design was simple in concept, construction and installation, this project had a few challenges.
1 – The tractors are to be ‘driven’ by toddlers. This meant, for the childs enjoyment, and saftey, that the track and run off areas had to be clearly delineated BUT safe for the children to drive between the surfaces – so no height difference or curb between the two surfaces.
2- Our experience has taught us that choice of materials was going to be very important. Considering saftey requirements and maintenance needs, we decided to use
a) Rubber mulch for the track, this is a recycled material, consistent in height, long lasting with little or no maintenance and inherently safe if a child fell onto the track.
b) Artificial grass, this was low maintenance, inherently safe and provided the consistently level height needed between the grass and the track surface – without needing the constant care and cutting that real grass would need.
Finally, this was a working farm and was to remain open to the public throughout. We are very used to working on projects where the public, and often with young children on site. So, naturally we used security fencing, ensured deliveries were at set times, ensured the use of machinery and movement of materials was closely monitored at all times.
The project was completed on time and within the agreed budget. Our designers and installers had taken the clients preliminary vision, working with the client we manifested this into an acceptable design, then delivered the attraction achieving all the clients goals.
We were delighted that the finished Tractor Course was very well received by the client and vistors, and the client was happy to provide us with the following testimonial.
Our client purchased a building in Godalming that used to be an office with a car park area.
They had a clear vision, they wanted to transform the existing space into a fresh, inviting play area for the children. The car park land had a slope in the ground, which they wanted us to fix and create a garden area for the children.
The project had a limited and fixed budget we were required to work within.
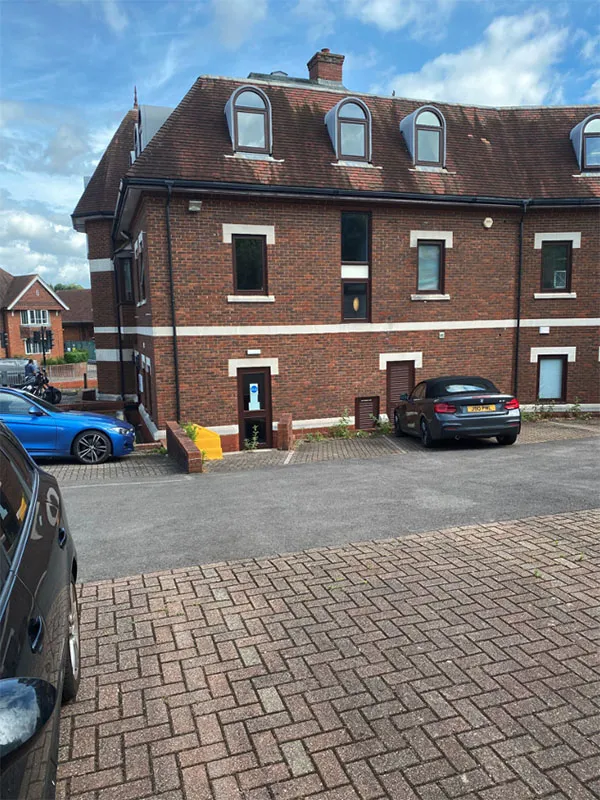
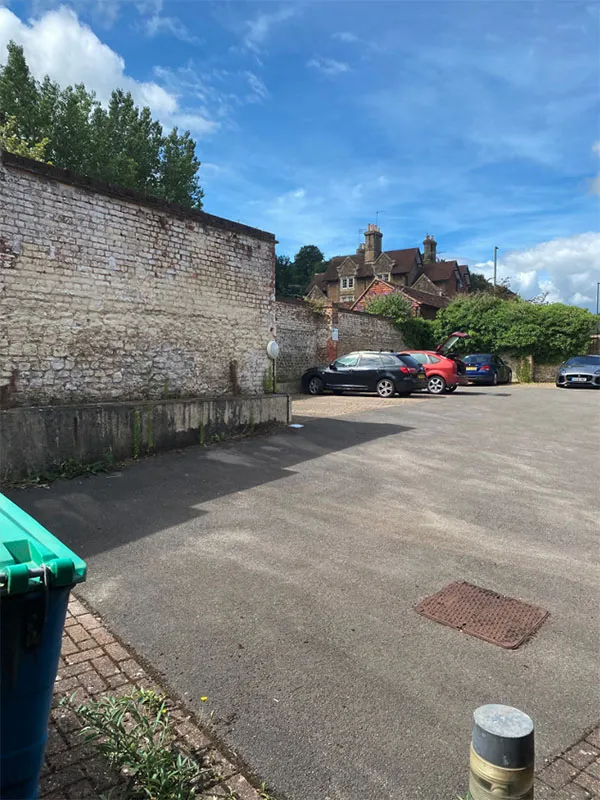
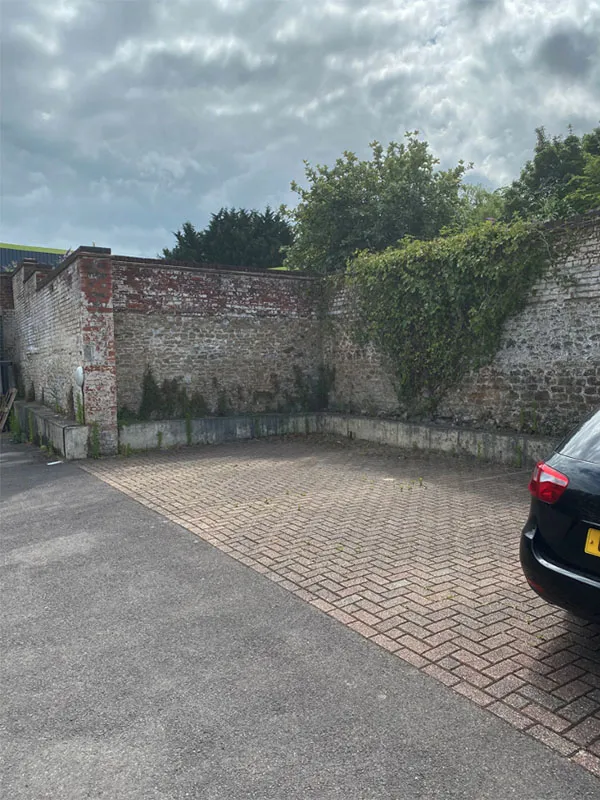
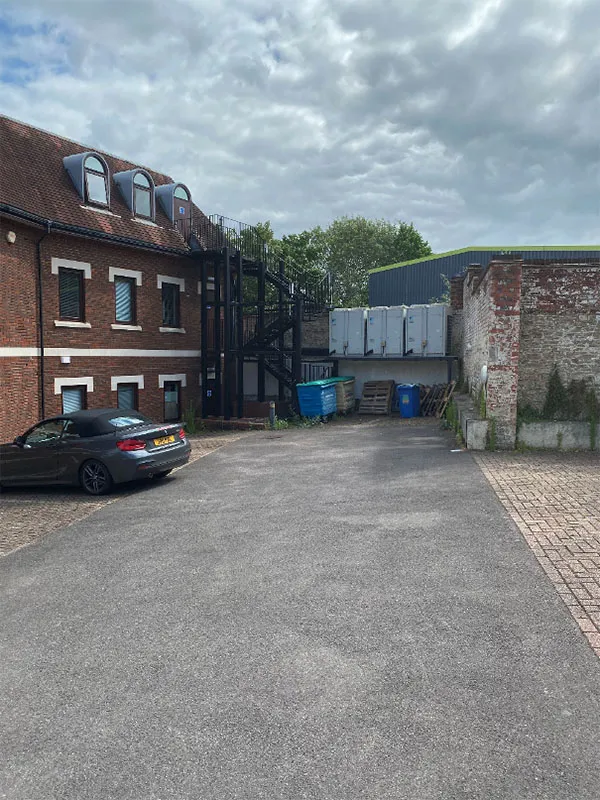
We sat down with the client and discussed their requirements and some early design idea’s. After a few iterations and changes, we agreed on the design and the equipment that would be installed in the garden.
The design incorporated three area’s, a garden area, a mud kitchen and a babies area. To improve saftey we installed new picket fencing with three gates to separate these three different areas, this also closed the garden area off from the main building. As a fun feature we created a water chute for the children to play with.
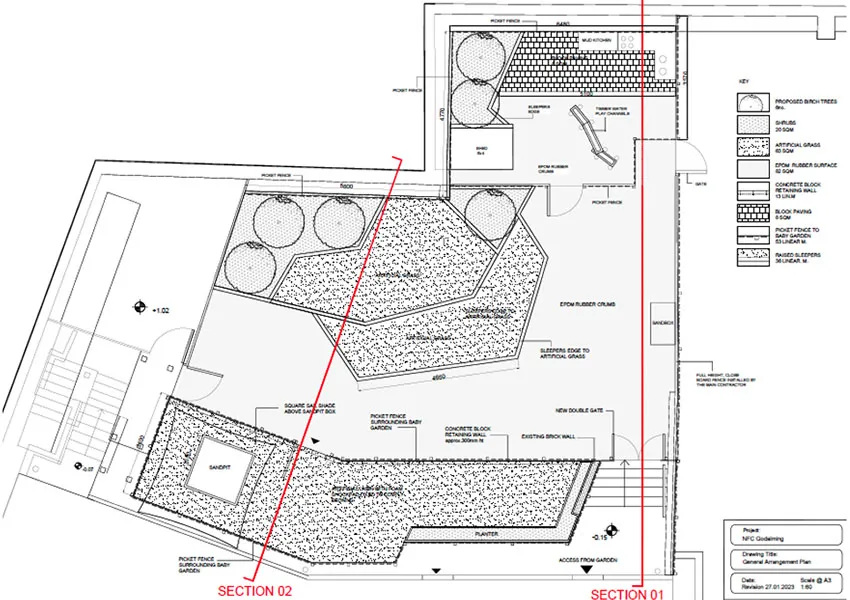
To address the slope, we built retaining walls and then brought in several tonnes of ground make-up. We also added raised planters for child-friendly plants and by using wooden sleepers we created different tiered levels in the garden, further reducing the affect of the sloping land.
We made a large raised decking area using recycled boards and covered it with saftey matting and artificial grass. And, we installed a shade sail to provide shade for the children.
Additionally, we revamped the main area by installing new artificial grass, and wet pour safety surfacing, and Various play equipment, such as the mud kitchen, play table, and storage shed, were also included in the garden areas.
The project allowed us just four weeks to work on site. Communications was going to be key to delivering in time, so we had weekly meetings with the client and the main contractor throughout the project.
The result was – we finished three days early.
The main challenge was dealing with the existing sloping land while maintaining access to the remaining car park spaces.
To solve the sloping land, we created different levels in the garden and building a raised decking area. We also had to add a lot of new ground to make everything level.
To save time we built the play equipment in our workshop before bringing it to the site. This also helped in retaining access to the carpark as we had less materials and equipment on site. Throughout the project we kept in close contact with the main contractor’s site manager, making sure everything went as smoothly as possible.
At the end of the project, an independent inspection was done to check for any risks, and we addressed them right away.
Seeing the finished garden areas and remembering what they looked like before is very satisfying. Everyone involved noticed the big difference in the slope. The client, and the main contractor both gave us very positive feedback, which is always nice to hear.
Recently, we went back to the nursery and saw the children enjoying the play area. Their happiness is the reason we do this work. Our site team worked hard to give the client exactly what they wanted, with minimal interruption, on time and within budget.
Our client acquired a building in Kentish Town that previously served as a postmen’s office.
They approached us with a request to design a fresh and appealing play area for the children within the existing space. This included creating two separate garden areas.
Despite having a limited budget, our goal was to develop the two gardens to benefit the children.
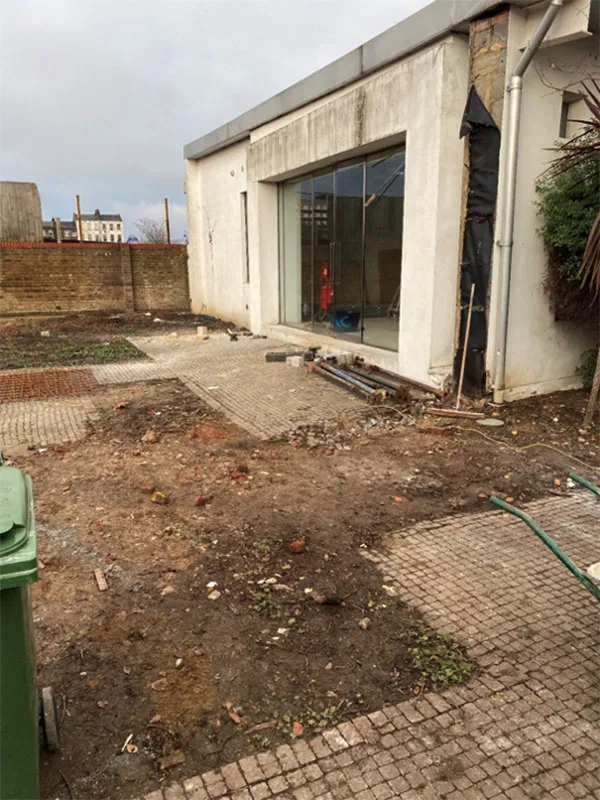
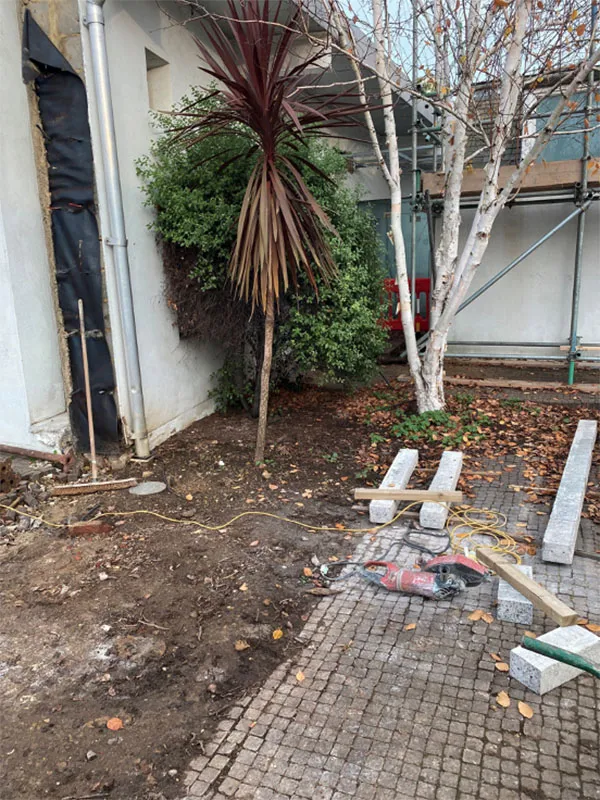
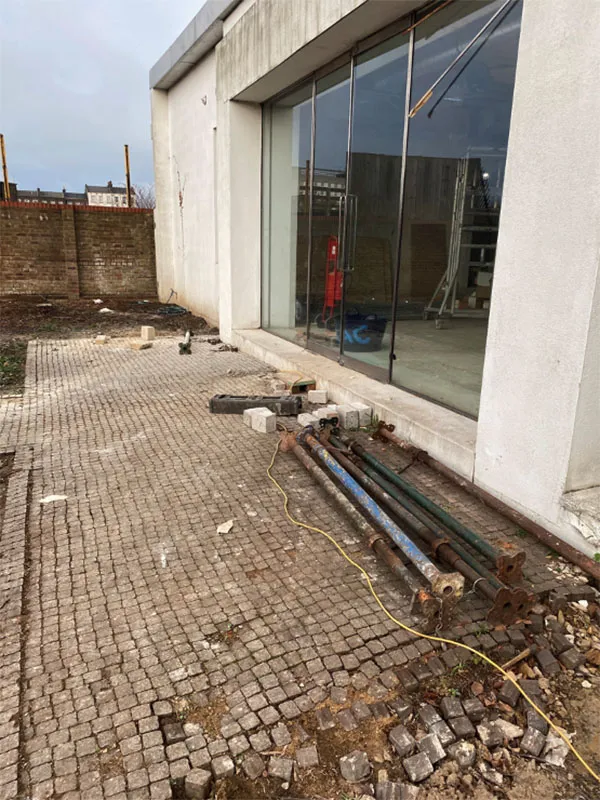
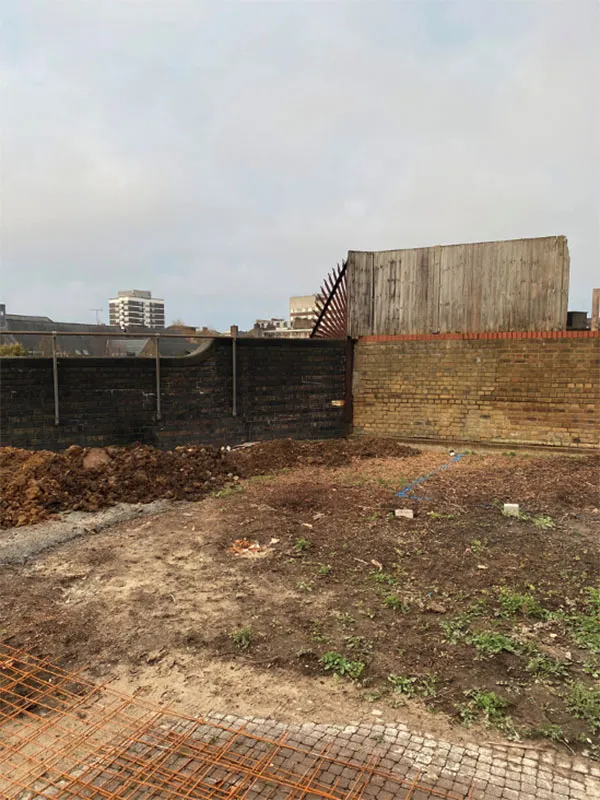

We sat down with the client and discussed some initial design idea’s, making a few adjustments until we reached an agreement on the final plan and the equipment to be installed in the gardens.
The garden areas were an unusual shape so we had to design the play areas that would suit these unique layouts. One of the key features was a raised decking area made from hardwood decking, this gave variety in flooring and height, plus provided easier access to one of the classrooms.
To ensure shaded areas for the children, we installed three sail shades in the two garden areas. Additionally, we incorporated raised planters for child-friendly planting. We installed new picket fencing to section off the two areas, with two gates for access and artificial grass and wet pour surfacing laid in the main area.
Other features included a mud kitchen, play table, storage shed, sensory panels, ball run, and chime panel in the garden areas.
As we only had a five-week on site period, communications were going to be key to delivering on time. So, we had weekly meetings with the client and the main contractor throughout the project. The result was we finished on time.
The main challenge for this project was that there was no access to the garden from the main road. The only available access was through a neighbouring NHS car park that joined to the rear of the property. This meant that all deliveries had to be arranged with the NHS neighbours.
A further complication was that access via the NHS car park was through a gateway that was only 900mm wide. This meant that all play equipment had to be designed to fit through this narrow entrance, and all site equipment also had to fit through this gate.
To save time and reduce the on-site work required, and reduce the need for onsite materials , tools, and equipment, we built the play equipment in our workshop. One final challenge was overcoming some very challenging inclement weather conditions, including freezing temperatures and rain.
Effective daily communication with the main contractor’s site manager was crucial in ensuring a smooth project execution. At the conclusion of the project, an independent play inspection was conducted, and any identified risks were promptly addressed.
Witnessing the transformation of the garden areas, the contrast between the before and after was incredibly satisfying. The two garden areas have been completely transformed, beyond recognition, and now provide a safe and inviting space for the children at the nursery.
We have received highly positive feedback from both the client and the main contractor, which is always good to hear. Recently, we revisited the nursery and watched the children thoroughly enjoying both garden areas. Their reactions and joy are the main driving force behind our efforts. Our site team worked diligently to deliver precisely what our client with minimal interruption, on time and within budget.
In Kingston, our client acquired a building with an existing play area that was being used as a car park. They wanted us to design a new, fresh play area for the children in that space. Additionally, they needed a small rear garden specifically designed for the younger age group, including babies.
Despite having a limited budget, our goal was to create two play areas that would benefit the children.
For this project, we also had to adhere to planning requirements with specific considerations for planting and bird welfare.
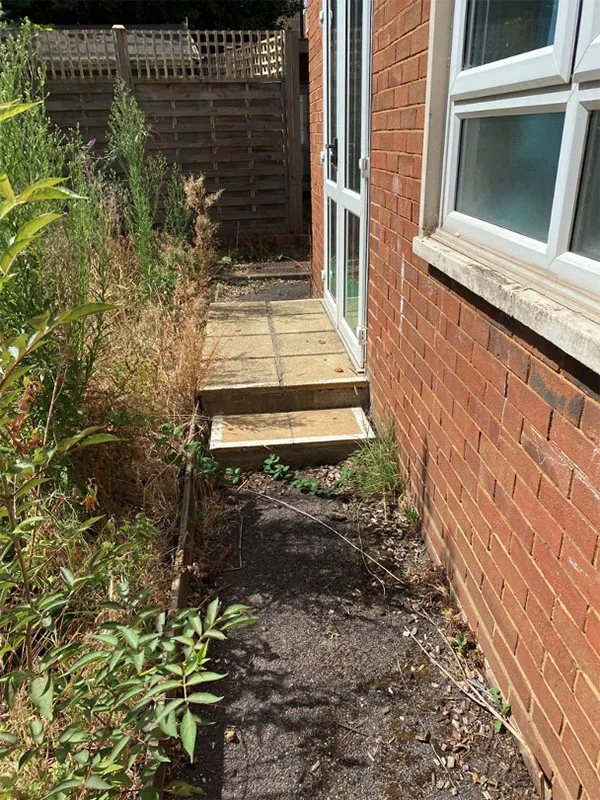
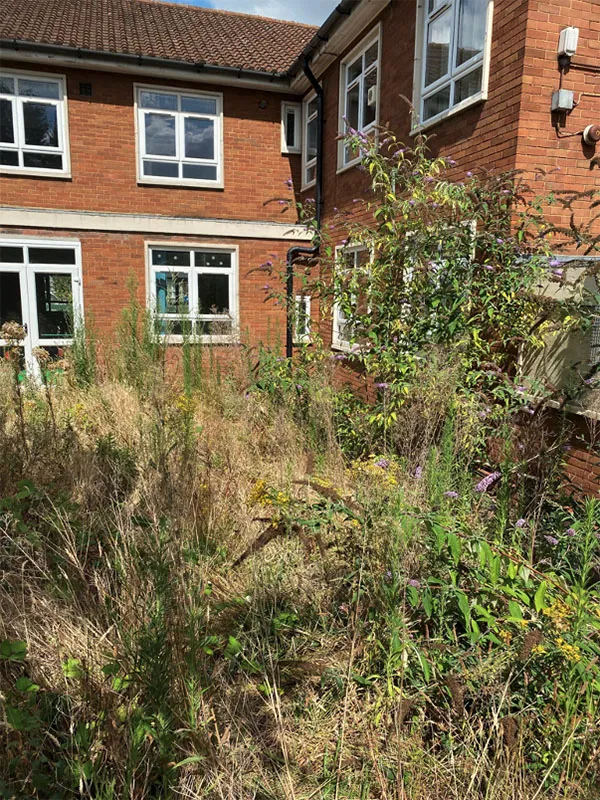
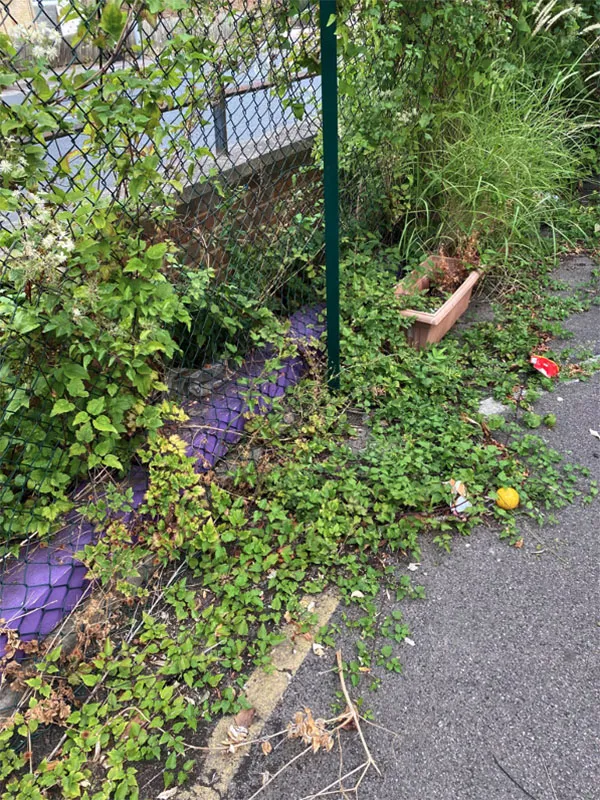
We sat down with the client and discussed some initial design idea’s, making a few adjustments until we reached an agreement on the final plan and the equipment to be installed in the gardens.
The garden areas were an unusual shape so we had to design the play areas that would suit these unique layouts. One of the key features was a raised decking area made from hardwood decking, this gave variety in flooring and height, plus provided easier access to one of the classrooms.
To ensure shaded areas for the children, we installed three sail shades in the two garden areas. Additionally, we incorporated raised planters for child-friendly planting. We installed new picket fencing to section off the two areas, with two gates for access and artificial grass and wet pour surfacing laid in the main area.
Other features included a mud kitchen, play table, storage shed, sensory panels, ball run, and chime panel in the garden areas.
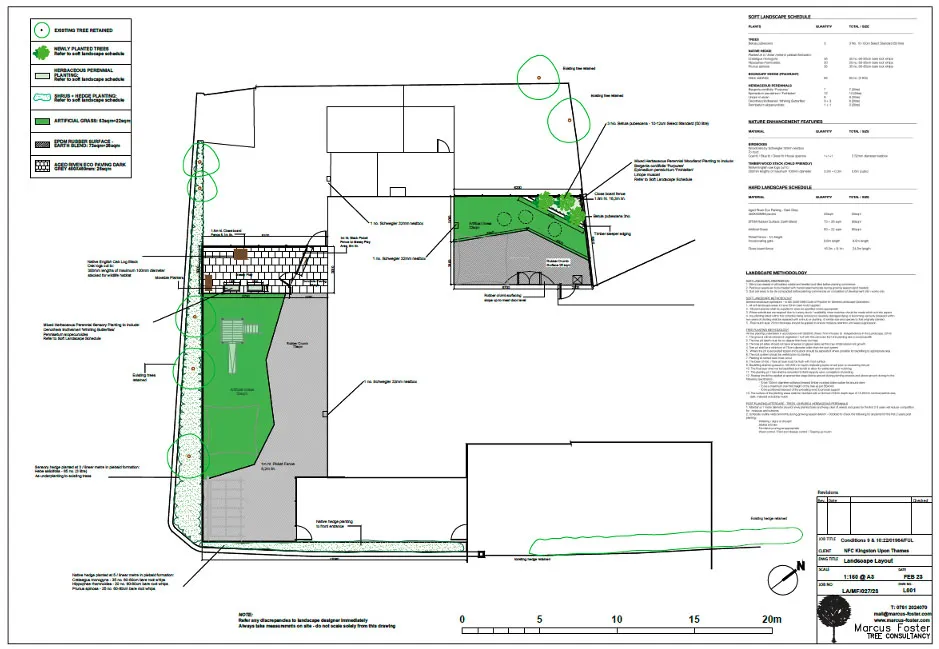
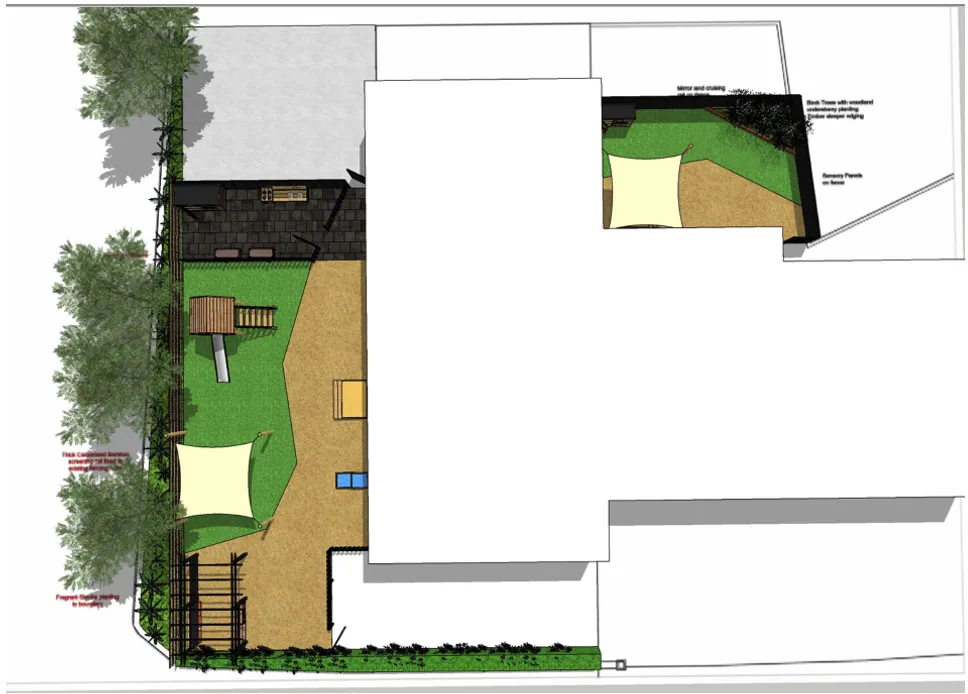
With a scheduled site period of four weeks, communications was going to be key to delivering in time, so we had weekly meetings with the client and the main contractor throughout the project. The result was – we finished two days early.
One of the main challenges in this project was managing access to the garden while working alongside the main contractor, who was developing the main building.
To minimize on-site work and streamline the process, we built as much of the equipment as possible in our workshop. Effective daily communication with the main contractor’s site manager was maintained to ensure smooth project coordination. At the conclusion of the project, an independent play inspection was conducted, and any identified risks were promptly addressed.
Seeing the finished garden areas and reflecting on their previous state, was very satisfying. We have received very positive feedback from both the client and the main contractor, which is always gratifying.
Once again our site team worked hard to give the client exactly what they wanted, with minimal interruption, on time and within budget.
Our client, an inner city primary school, approached us with a unique task involving their school play area.
While this was a large space and was already actively used by the children, it was largely just sport pitches netball etc, murals and games like hopscotch painted on tarmac.
The client wanted to have additional play elements to encourage different interaction and play in the area. They also requested parts of this playground be delineated, allowing them to create distinct play zones for the children.
We agreed with the client that a redesign of the whole area was the best way forward.
The new design allowed for a large decked area, more play/climbing equipment, some saftey surfacing at the foot of a new slide, a bark play area, planters, a bespoke waney edge fencing to divide the areas, and new covered play areas. Radically different from the simple tarmac playground it will replace.
Not all the old playground was replaced, as we were able to carry out maintenance to some of the existing structures, replacing some of the timber and cleaning all areas.
Finally – we also painted panels and fencing adding creative colour.
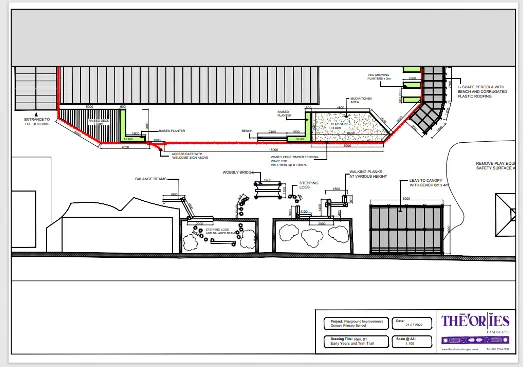
The school wanted the work done over half term, while that had hard start and finish dates, but it did mean we had unrestricted access and the entire play area to ourselves.
This meant we could set up our work area and build some of the equipment on site.
While there were no children, there were several other trades working in the school so we had to share the carpark, for parking and skips, and access to the site.
This worked well all round, and we had a good working relationship with the other trades.
As we embarked on the task of dismantling some of the existing timber structures and seating, we discovered that a larger amount of timber needed replacing than initially anticipated, primarily to comply with health and regulations.
This process also entailed the removal of substantial amounts of timber walling that had been concreted in place, subsequently requiring us to infill the resultant holes and gaps with concrete. This resulted in a somewhat patchwork appearance in the finished area – a cosmetic issue we hope to rectify in future improvements.
Given the logistical challenges with deliveries at this location, we adopted a hands-on approach. We personally collected the required materials and transported them to the site, ensuring smooth progress despite the constraints.
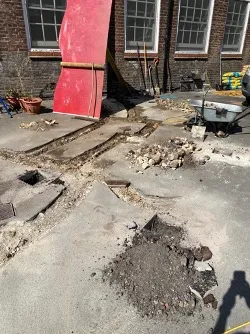

We are very happy with the finished project and the client has given us a very positive reaction to what has been installed.
What was a bland, largely tarmacked play area has been transformed into a colourful, exciting and functional play area. With separate area’s for children, with more recreational play equipment, climbing equipment, bench seating, safety surfaces and planting.
As we tend to – the use of natural wood is a theme running throughout the play area. The separate area’s were created using wood fencing. Wood was the material for the benches, raised beds and recreational equipment. The result being a natural, and attractive play area that will be strong, durable and resilient.
Overall, we are thrilled with the final result of the project, and we are delighted to hear that the client is also very happy with the installation. Their positive reaction to the space is a testament to our team’s hard work and dedication to delivering a stunning and functional outdoor space. We are proud to have been a part of bringing their vision to life, and we look forward to creating more beautiful outdoor spaces in the future.
We are always happy to talk about your ideas and answer any questions you have about how we work, or offer advice on how best to successfully deliver your project. We can also talk through the finance options available to help spread the costs.
Monday – 9.00am – 5.00pm
Tuesday – 9.00am – 5.00pm
Wednesday – 9.00am – 5.00pm
Thursday – 9.00am – 5.00pm
Friday – 9.00am – 5.00pm
Unit 4C Bramfield Place Farm Buildings
Bramfield
SG14 2FD
Unit 4C Bramfield Place Farm Buildings, Bramfield, SG14 2FD